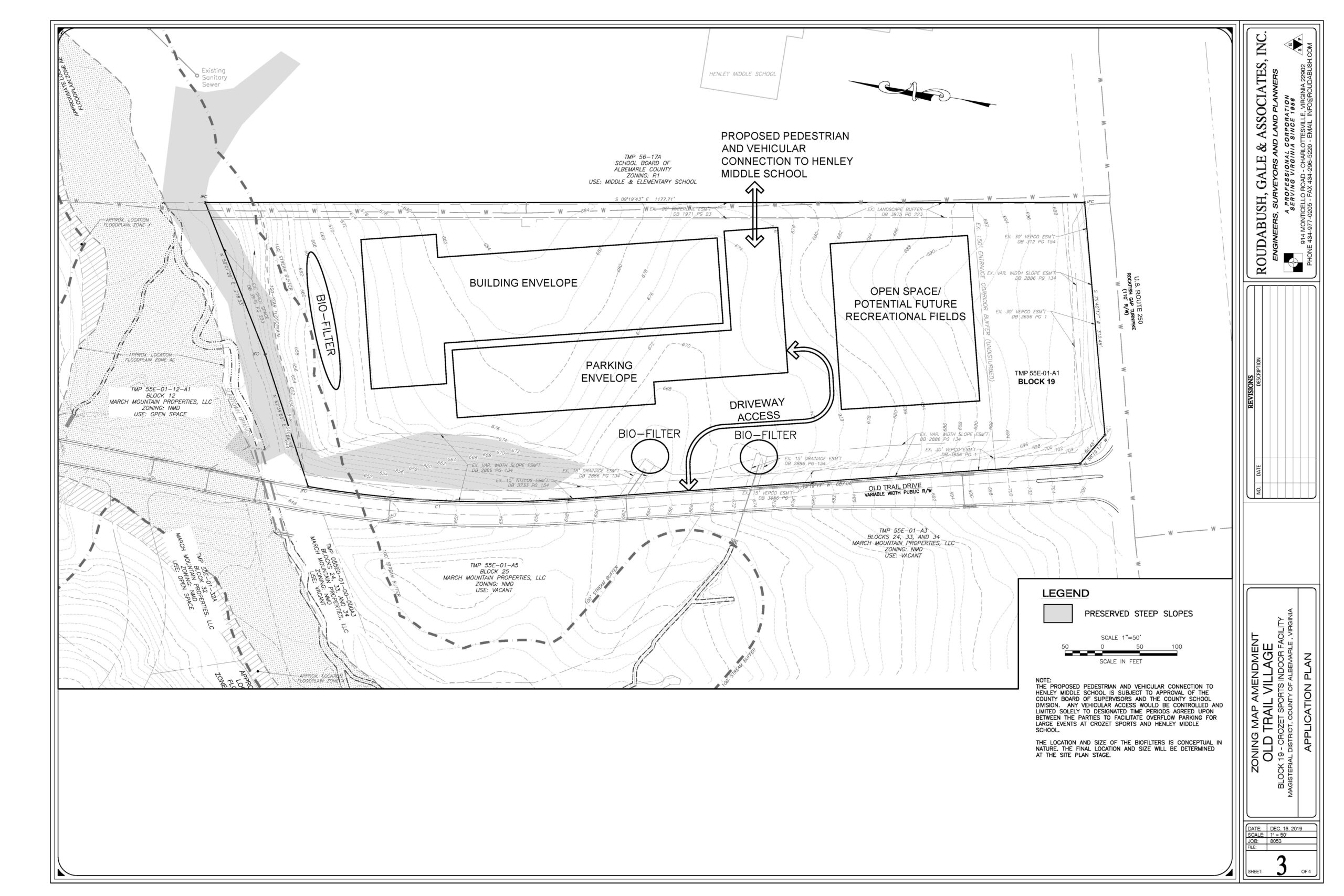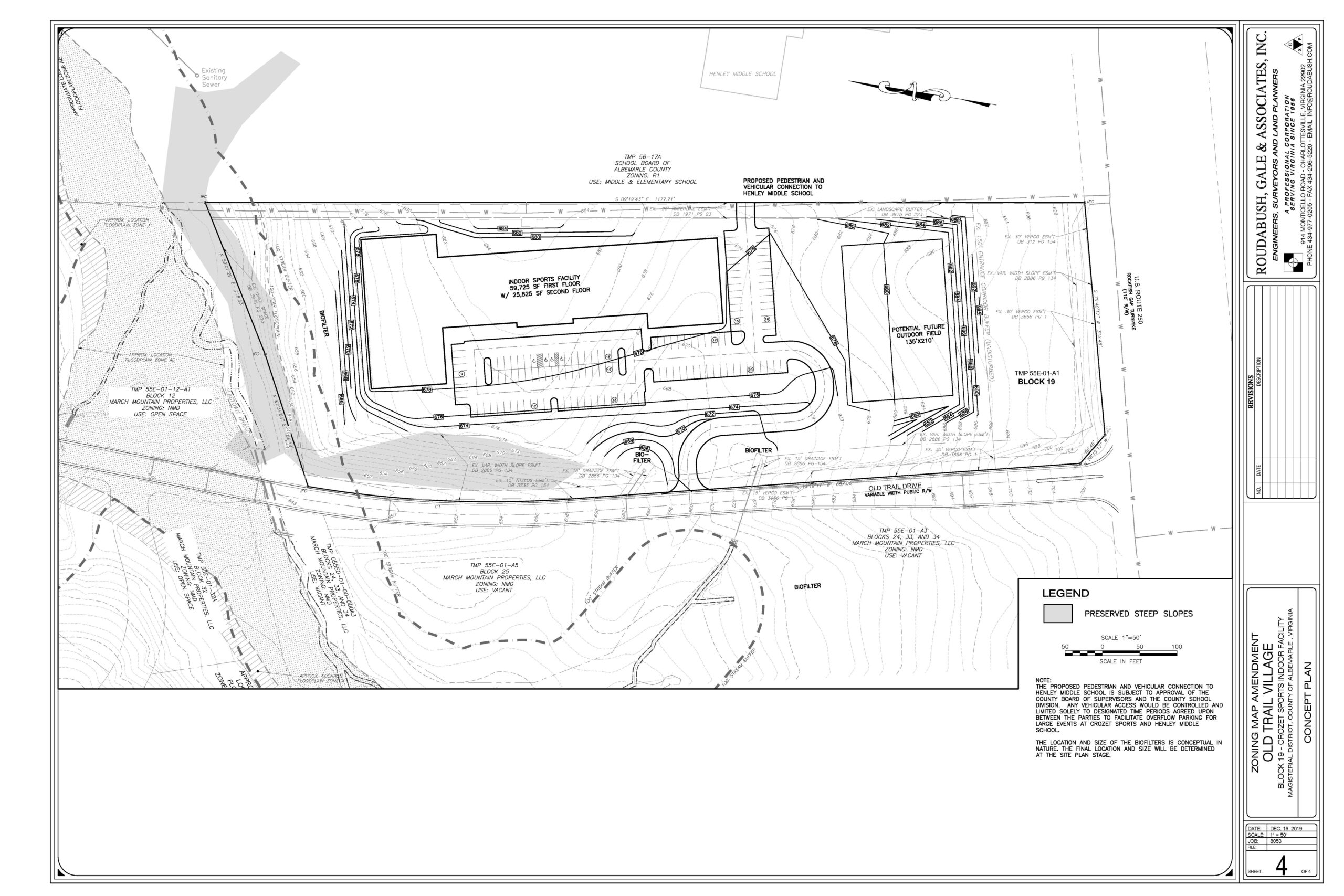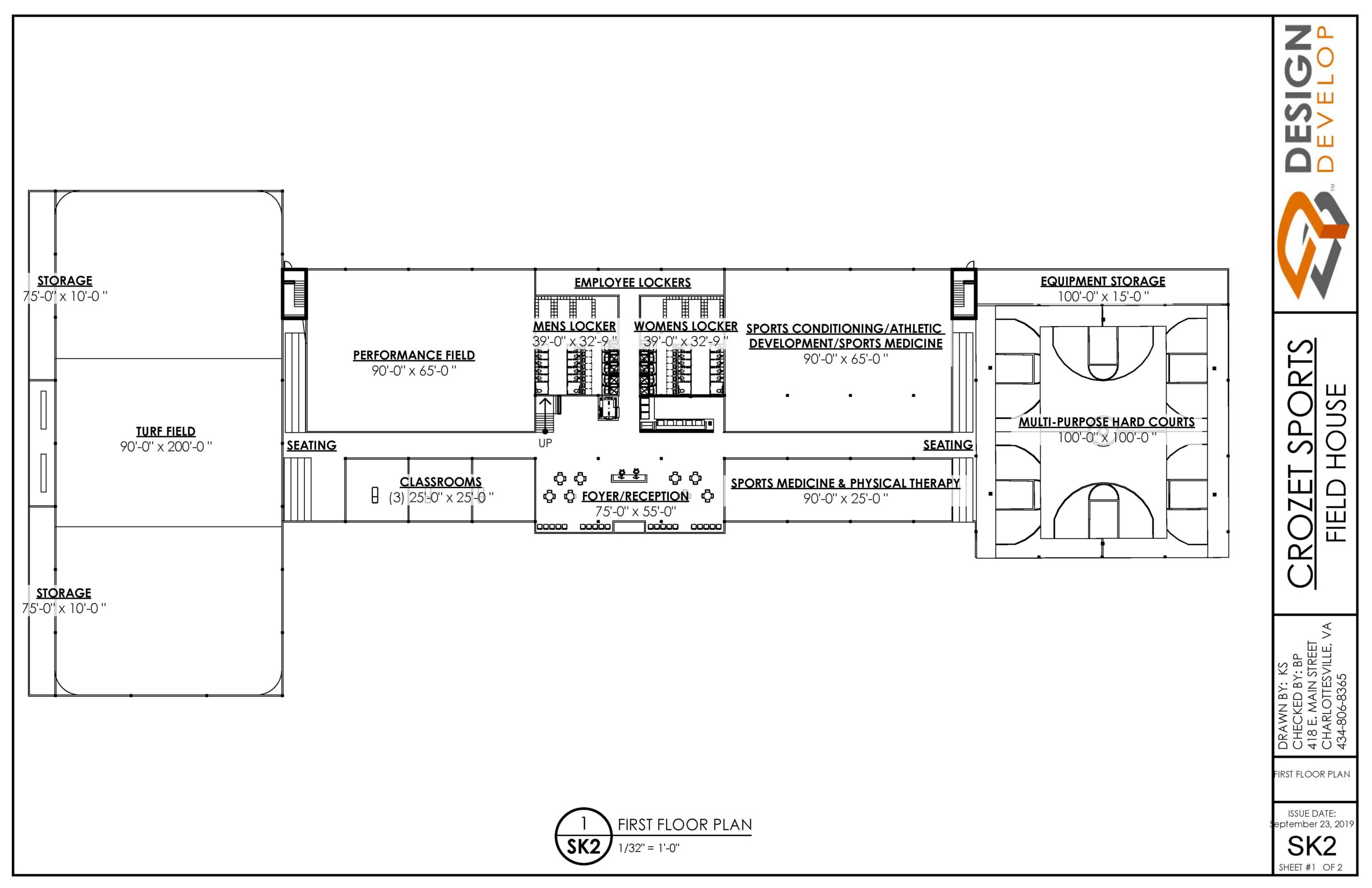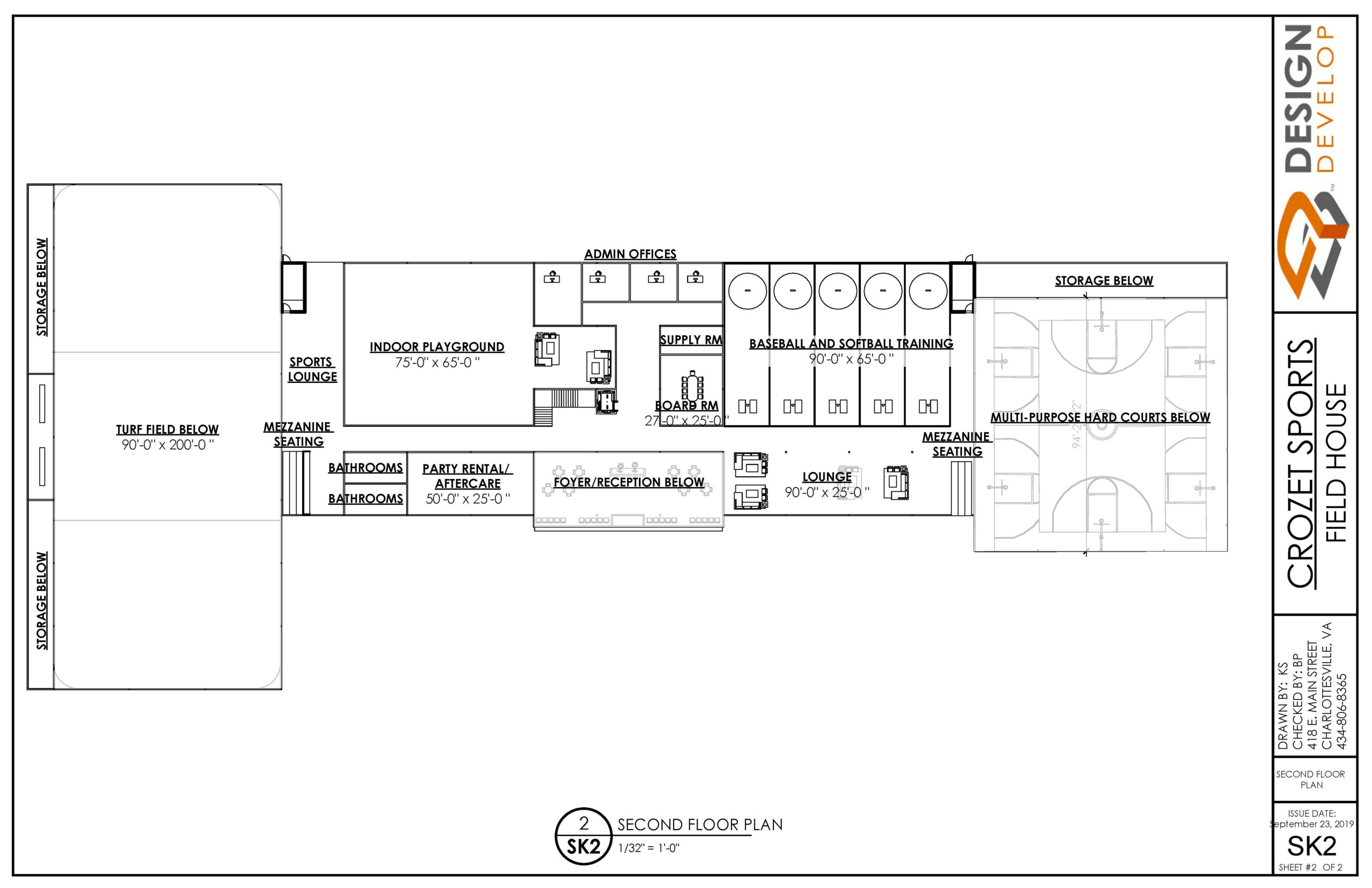Crozet Sports INDOOR FACILITY PROJECT
Crozet Sports is seeking to build an athletic and academic facility to serve the growing athletic, academic, and health needs of the Western Albemarle community. We have created this project landing page to serve as a resource for community residents to learn more about the proposed development of the indoor facility in Crozet. This Information Web Site provides a summary of the proposed development with supporting documents including the project background, building conceptual floor plan, 3D renderings, planned programs and services, information on the county approval process, and the project traffic generation report. For your convenience we will also continue to provide all submitted information from the ZMA application submitted to Albemarle County so you have one source to keep up to date.
We encourage the community to refer back to this page on a regular basis. We will continue to update information on this page as we move forward with this project. Our goal is to keep you accurately informed and address any concerns that may arise throughout the approval and development process. We look forward to continuing to serve the community!
Frequently Asked Questions
Where will the facility be located?
The proposed development is proposed for Block 19 of Old Trail Village, as it is identified in the Old Trail Code of Development. Block 19 is a mostly wooded parcel, approximately 9.76 acres, adjacent to Henley Middle School and Brownsville Elementary School to the East and Western Albemarle High School to the South. The parcel is rectangular in shape and extends deep into the Old Trail Community.
What is the proposed size of the indoor athletic and academics facility?
What are the programs being offered?
Proposed Programs and Services:
- Sports Facility memberships
- Rental of turf fields, hard courts, batting cages, multi-purpose rooms
- Physical Therapy, Massage Therapy, Sports Medicine, and related
- Party and Event Rentals
- Children’s programming (after school, Teen, pre-school)
- Sports conditioning and instruction
- Children’s day camps (summer and winter break)
- Sports instructional camps and clinics
- Adult Sports leagues
- Community events
- Weekend Sports tournaments
- Adult Education Academy
- Health and Wellness Programs
- Academic Tutoring
- Other coordinated programming to support ACPS academic and athletic programming
What is the proposed visibility of the indoor facility?
Although the building is large, its careful siting within the block will enable it to maintain a sense of human scale. The preservation of the 150-foot wooded buffer adjacent to Route 250 will substantially screen the building from Route 250. Similarly, the retention of a vegetated buffer adjacent to Henley Middle School, and significant vegetation along Old Trail Drive will further help to screen the building. At just a two-story building, the relatively low building height will help balance out its larger footprint.
What are the features of the proposed facility
A building with a total square footage of approximately 85,000 square feet, consisting of a first floor with approximately 59,000 square feet, and a second floor containing approximately 26,000 square feet.
Multi-use Turf Fields
Multi-purpose hard courts
Baseball and softball training areas
Sports performance training area
Locker rooms
Indoor children’s entertainment area/indoor play area
Student-athlete classrooms
Sports lounge area
Rental space for meetings and parties (such as children’s birthday parties)
Rental space for outside services (such as Physical Therapy, Massage Therapy, Sports Medicine)
Administrative Offices and Boardroom
Storage Areas (for equipment, bleachers, chairs)
Ground floor and mezzanine seating areas
Lounge area
A potential future outdoor recreational field (multi-use field)
Potential for an indoor rock climbing wall
Retail Space for Sports Nutrition and Food Services.
BUILDING PLANS and RENDERINGs
Renderings and Floor Plans for the Crozet Sports Indoor Facility.
Aerial Above Old Trail Drive
Aerial Above Old Trail Drive
Aerial Above 250 and OTD Intersection
Aerial Above Intersection
Vehicular View at Intersection
Site Plan Persepctive
Vehicular View at Intersection
Parking Entrance
Vehicular View on 250 Entrance Corridor
Aerial Above Old Trail Drive
Vehicular View down Old Trail Drive
Vehicular View at Proposed Entrance
Aerial Above Old Trail Drive
Aerial Above Old Trail Drive.
Vehicular View on 250 Entrance Corridor
SITE & FLOOR PLANS
This is the most recent concept floor plan. Changes may occur prior to construction.
Site Plan | Drawing #1
Site Plan | Drawing #2
First Floor
Second Floor
We send our kids to lots of different camps in the summers since we moved to the area. Last year we tried Crozet Sports and our kids say next year it’s only one of two camps they want to do. (The other -Crozet Arts- is also super local, which I love!) Thanks for providing this home-grown and enjoyable option!
We are grateful to Crozet Sports for the extraordinary camp days! Our boys are always excited about the chance to join the games, activities, and sports challenges offered during camp and we are very thankful for the fun and supportive space, especially during school and holiday breaks.




















